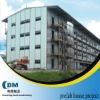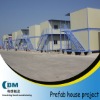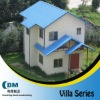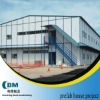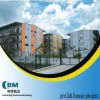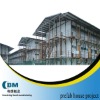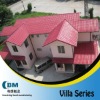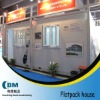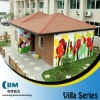- Prefab Houses[10]
- Other Construction & Real Estate[4]
- Metal Building Materials[6]
- Sandwich Panels[10]
- Warehouses[2]
- Villas[1]
- Contact Person : Ms. Shao Lily
- Company Name : Foshan Conceiving Board-Manufacturing Co., Ltd.
- Tel : 86-757-86688986,86688673
- Fax : 86-757-86688673
- Address : Guangdong,Foshan,Keji Da Dao Dong Shishan Industry Zone A Park,Manhai Town
- Country/Region : China
- Zip : 528225
Four storey prefabricated house for labor camp
Four storey prefabricated house for labor camp
Singapore project, total area 25,000sqm
Introduction:
CBM four storey Prefabricated house is the new concept in construction of Prefabricated house.These are more protective against stringent environments and yet economical. The standard module for spatial array, and use light steel structure, with sandwich panel wall and roof, or corrugated steel sheet tile.To make it simple, beautiful and short work cycle.
Features and Advantages of prefabricated house:1. Reliable Structure: The light steel and the flexible structure system of prefabricated house is more reliable and safer, which can make it to meet the design criteria based on the construction requirements.2. Assembly & Dismantling: Can be assembled and dismantled with simple tools and multiple times.3. Easy & Quick installation: One person can install 10 to 20 square meters of the house/day, on
daily average basis.4. One unit of 54.6 m2 house can be built up in two days by six labors.5. Flexible: The doors and windows can be fixed in random position. Interior partition can be arranged in any position on the transverse Direction.6. Long life: All the light steel construction has been auto-painted or galvanized, and highly resistant to corrosiveness. 7. Eco-Friendly: Designed to suit stringent weather conditions and yet produce less debris when
dismantled.
8. All the components of prefabricated house is prefabricated manufactured in the factory. No need to cut or weld on site.
Three standard prefabricated house for K type house design:
Parameter:
Standard specification for prefabricated K type house | |
Structural | Painted/galvanzied steel structure |
Walls & Roof | 50 mm/75mm/100mm sandwich panel |
Wall & roof color | Off-white & sky blue |
Windows | PVC/alumiunum sliding window |
Door | Steel frame with sandwich panel |
Ceiling | 8mm PVC board or custom ceiling |
Other Prefabricated house projects' pictures in Singarpore:
Four storey prefabricated house for labor camp

